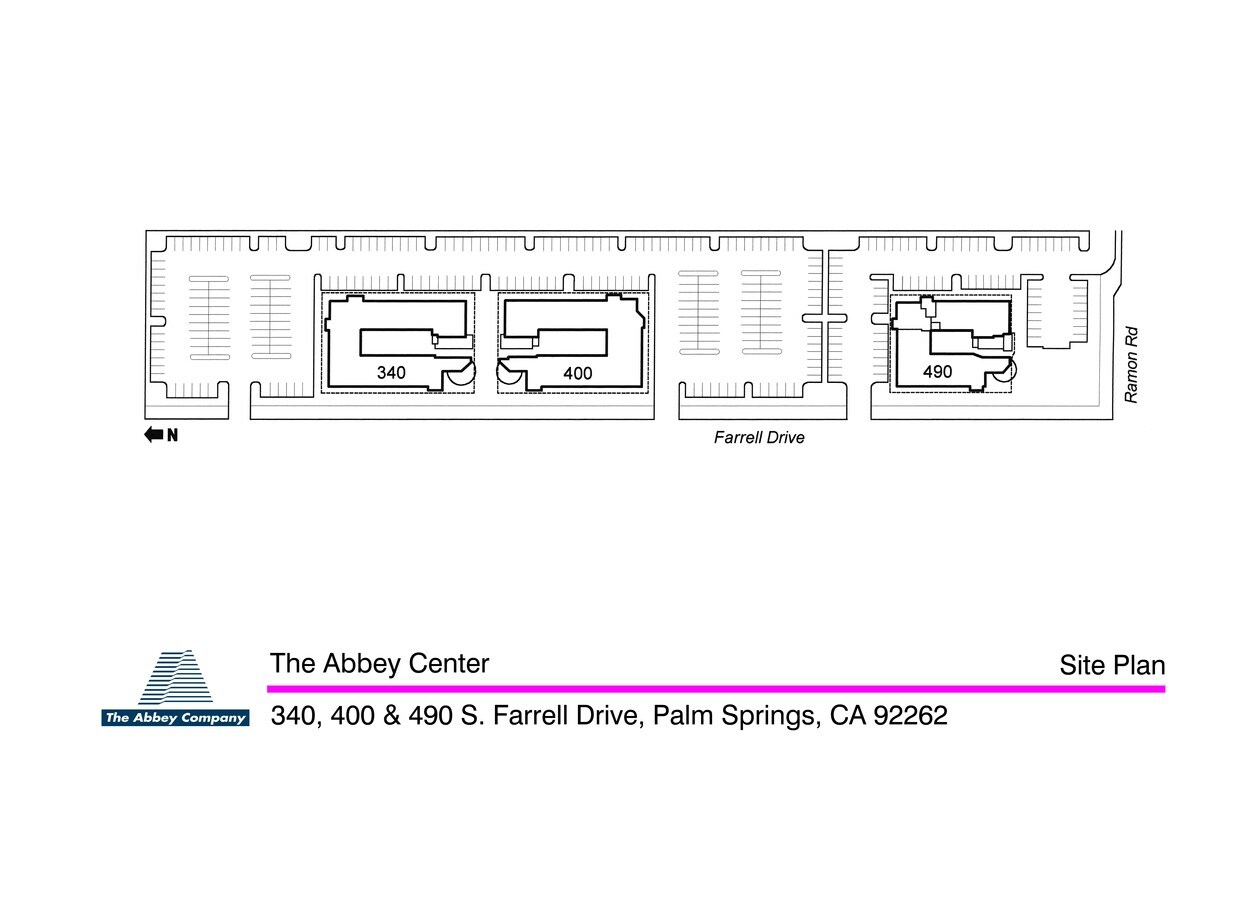|

|
The Abbey Center Palm Springs, CA 92262 898 - 3,903 SF of Office Space Available

PARK HIGHLIGHTS
- Newly remodeled suites available for immediate occupancy
- Professional and responsive on-site leasing and property management teams
- Utilities and Janitorial included in Rental Rate.
- Situated with perfect visibility at the high identity intersection of Ramon Road and South Farrell Drive
- Less than 1 mile to Palm Springs International Airport & Downtown Palm Springs
- Turn Key Office suites.
PARK FACTS
| Total Space Available | 3,903 SF | Park Type | Office Park |
| Total Space Available | 3,903 SF |
| Park Type | Office Park |
ALL AVAILABLE SPACES(3)
Display Rental Rate as
- SPACE
- SIZE
- TERM
- RENTAL RATE
- SPACE USE
- CONDITION
- AVAILABLE
Class A office improvements. 2 private offices with white / clear birch doors, western integrated aluminum door frames with glass sidelights.
- Rate includes utilities, building services and property expenses
- 2 Private Offices
- Fully Built-Out as Professional Services Office
- Space is in Excellent Condition
| Space | Size | Term | Rental Rate | Space Use | Condition | Available |
| 1st Floor, Ste B140 | 898 SF | Negotiable | Upon Request Upon Request Upon Request Upon Request Upon Request Upon Request | Office | Full Build-Out | August 01, 2025 |
400 S Farrell Dr - 1st Floor - Ste B140
- SPACE
- SIZE
- TERM
- RENTAL RATE
- SPACE USE
- CONDITION
- AVAILABLE
This suite offers a well-divided layout ideal for office or professional service use. The floor plan features multiple private rooms, a reception area, and a kitchenette, providing a balanced mix of privacy and open workspace. With ample natural light and a functional layout that includes a dedicated restroom, Suite C 203 is perfect for businesses seeking a professional setting in a prime Palm Springs location.
- Rate includes utilities, building services and property expenses
- Space is in Excellent Condition
2 private window offices and open space with small storage closet.
- Rate includes utilities, building services and property expenses
- Space is in Excellent Condition
| Space | Size | Term | Rental Rate | Space Use | Condition | Available |
| 2nd Floor, Ste C203 | 2,045 SF | Negotiable | Upon Request Upon Request Upon Request Upon Request Upon Request Upon Request | Office | - | Now |
| 2nd Floor, Ste C207 | 960 SF | Negotiable | Upon Request Upon Request Upon Request Upon Request Upon Request Upon Request | Office | - | Now |
490 S Farrell Dr - 2nd Floor - Ste C203
490 S Farrell Dr - 2nd Floor - Ste C207
400 S Farrell Dr - 1st Floor - Ste B140
| Size | 898 SF |
| Term | Negotiable |
| Rental Rate | Upon Request |
| Space Use | Office |
| Condition | Full Build-Out |
| Available | August 01, 2025 |
Class A office improvements. 2 private offices with white / clear birch doors, western integrated aluminum door frames with glass sidelights.
- Rate includes utilities, building services and property expenses
- Fully Built-Out as Professional Services Office
- 2 Private Offices
- Space is in Excellent Condition
490 S Farrell Dr - 2nd Floor - Ste C203
| Size | 2,045 SF |
| Term | Negotiable |
| Rental Rate | Upon Request |
| Space Use | Office |
| Condition | - |
| Available | Now |
This suite offers a well-divided layout ideal for office or professional service use. The floor plan features multiple private rooms, a reception area, and a kitchenette, providing a balanced mix of privacy and open workspace. With ample natural light and a functional layout that includes a dedicated restroom, Suite C 203 is perfect for businesses seeking a professional setting in a prime Palm Springs location.
- Rate includes utilities, building services and property expenses
- Space is in Excellent Condition
490 S Farrell Dr - 2nd Floor - Ste C207
| Size | 960 SF |
| Term | Negotiable |
| Rental Rate | Upon Request |
| Space Use | Office |
| Condition | - |
| Available | Now |
2 private window offices and open space with small storage closet.
- Rate includes utilities, building services and property expenses
- Space is in Excellent Condition
SITE PLAN

PARK OVERVIEW
On-site Leasing/Property Management Office Utilities and Janitorial included in Rental Rate 15 Existing Medical Use Tenants On-site Postal, UPS, and Fed-ex drop boxes Turn Key Office suites Close to Palm Springs Airport
MAP
ADDITIONAL PHOTOS
 Building Photo
Building Photo
 Floor Plan - Suite A 112
Floor Plan - Suite A 112
 Building Photo
Building Photo
 Building Photo
Building Photo
 Building Photo
Building Photo
 Building Photo
Building Photo
 Building Photo
Building Photo
 Building Photo
Building Photo
 Building Photo
Building Photo
 Building Photo
Building Photo
 Building Photo
Building Photo
 Building Photo
Building Photo
 Building Photo
Building Photo
 Building Photo
Building Photo
 Interior Photo
Interior Photo
 Interior Photo
Interior Photo
 Interior Photo
Interior Photo
 Interior Photo
Interior Photo
 Interior Photo
Interior Photo
 Interior Photo
Interior Photo
 Interior Photo
Interior Photo
 Floor Plan - Suite C 106
Floor Plan - Suite C 106
 Floor Plan - Suite B 170
Floor Plan - Suite B 170






